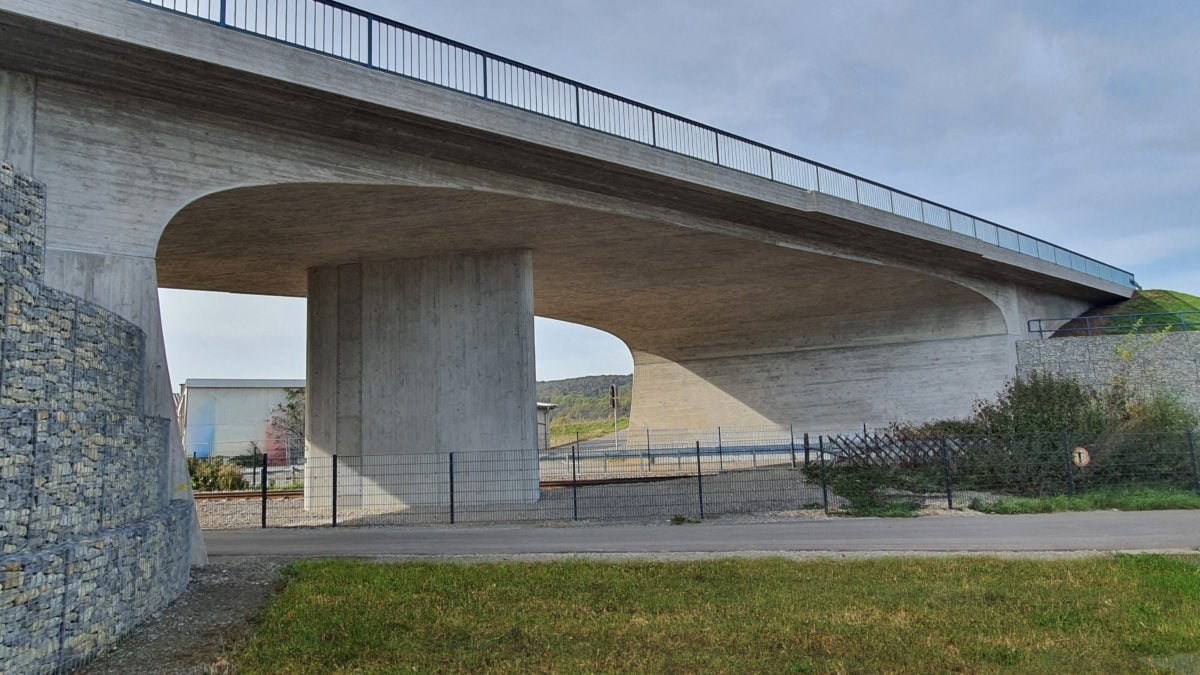Road Bridge over B28

As part of the new construction of the B28 in the Neckar valley between Rottenburg and Tübingen, the new, relocated northern access road to Tübingen-Weilheim was transferred near Tübingen-Weilheim, in the area of the new junction to Weilheim, via the single-track DB railway line Tübingen-Horb and a Cycle path and a farm path required.
At the same time, the new bridge structure replaces the previously existing level crossing. The two-lane route to the town access runs on a new road embankment up to approx. 7.50 m high and crosses the DB railway line at an oblique angle.
After various structural solutions for the building were examined, the decision was made on the concept of a seamless, two-span frame bridge. The integral construction method without bearings and roadway crossings resulted in a very low-maintenance bridge construction.
Due to the relatively wide superstructure of 13.30 m compared to the spans (18.30 / 12.30 m), as well as the significant oblique angle of approx. 45°, a “tunnel-like” situation had to be dealt with. For this purpose, a parabolic curved view geometry was chosen, which was projectively aligned in the direction of the railway line.
The bridge length in the gradient direction is 33.38 m, the clear distance between the abutment walls is 30.50 m. The superstructure cross section is designed as a plate-like cross section with short cantilever stubs on the sides. While the construction height of the superstructure is almost constant in the middle of the bridge, it increases constantly towards the abutments. The haunches follow a shaping contour that continues from the superstructure, across the abutment walls to the foundation bodies.
The intermediate support is provided by a 60 cm thick reinforced concrete wall that is monolithically connected to the superstructure.
The abutments were designed as box-like abutments. Due to the height of the road embankment, there were relatively large wing wall areas. These were noticeably reduced in their visible area by the recessed and staggered gabion walls.