Renovation Hölderlin House
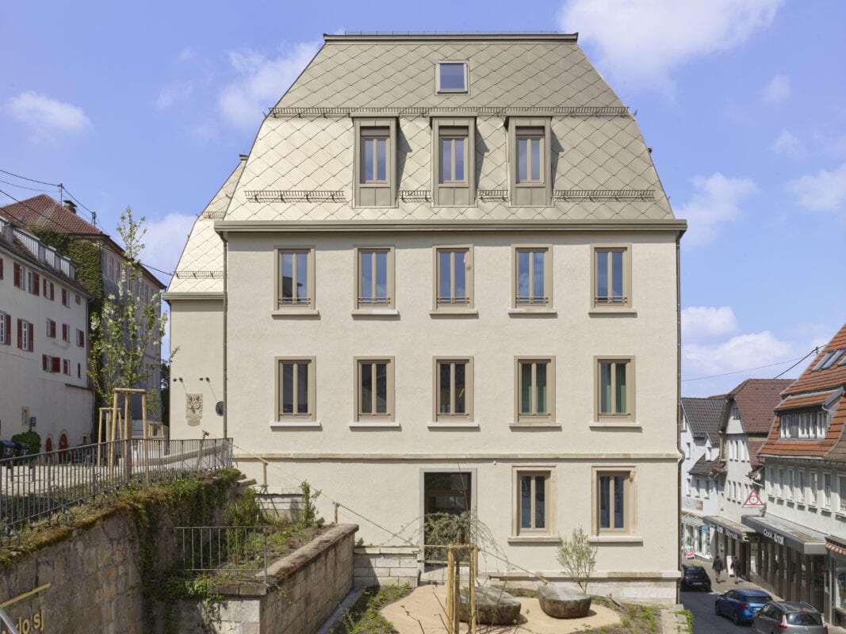
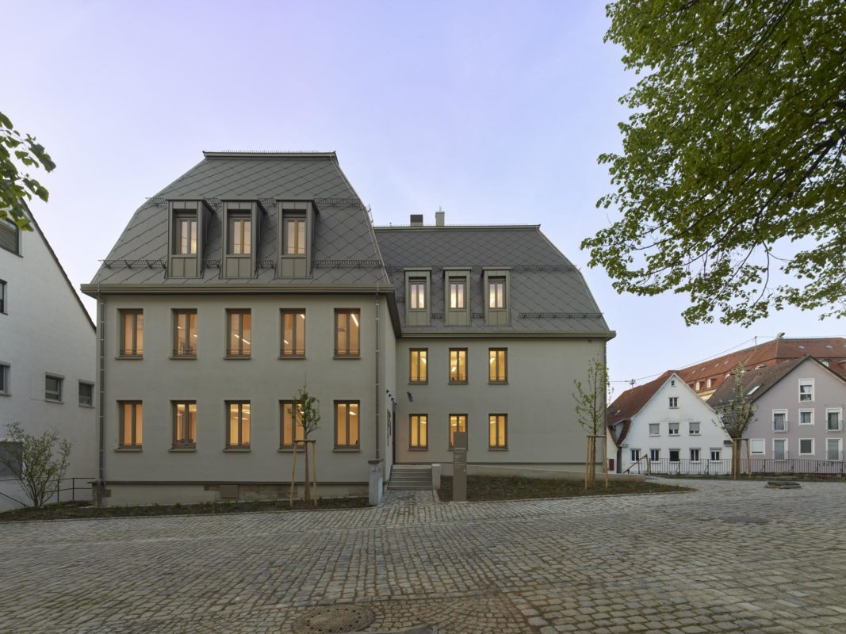
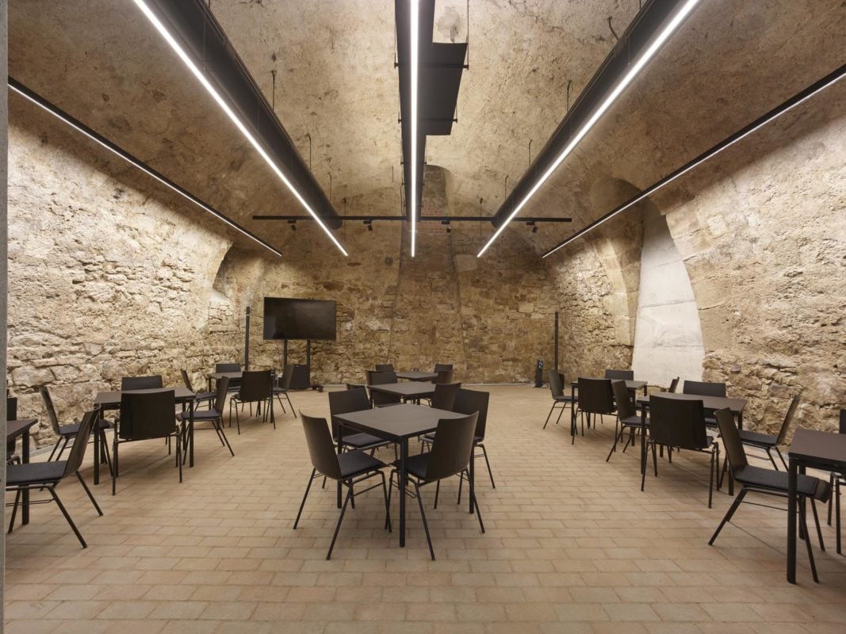
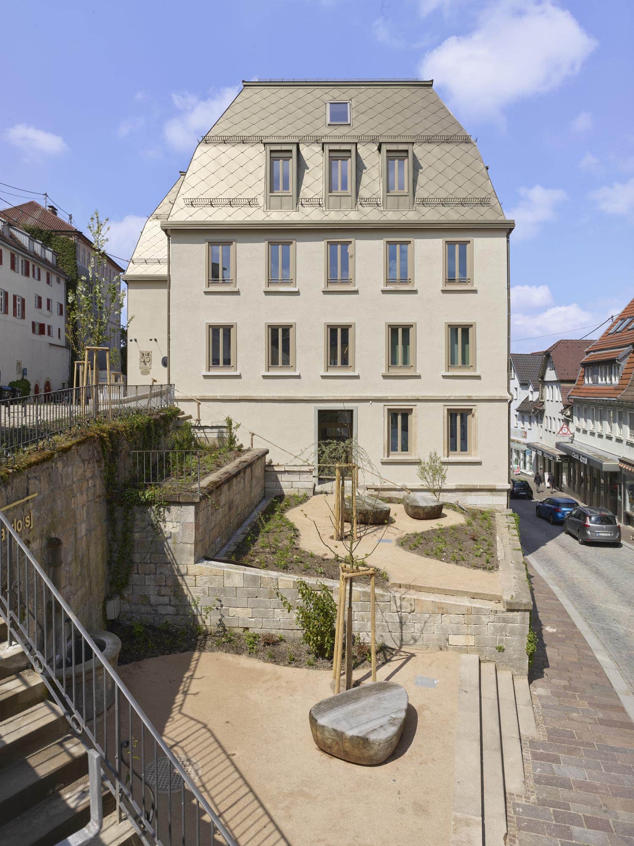
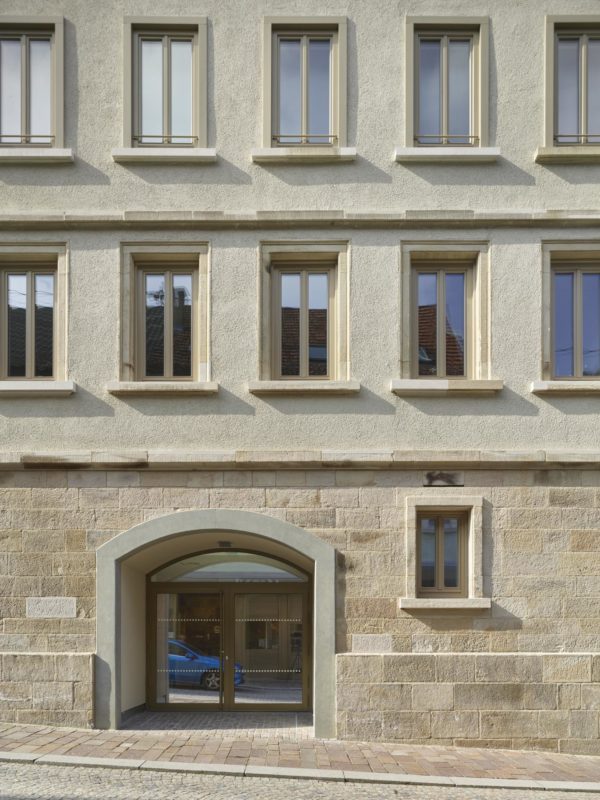
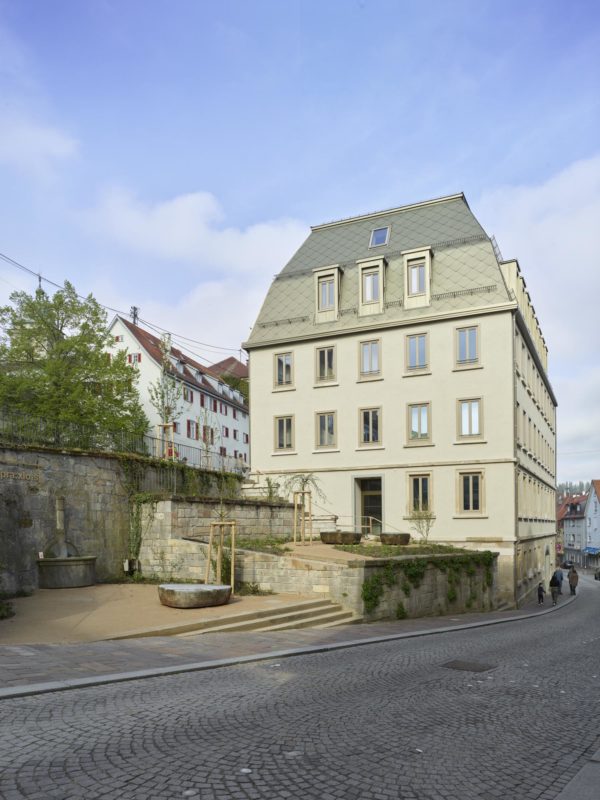
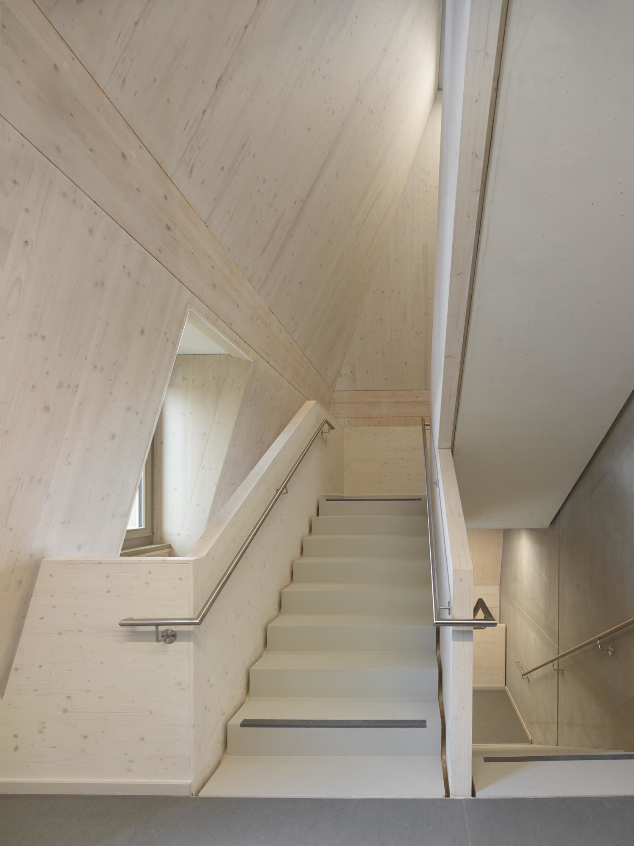
For Peter and Lochner, this project began with the competition process in 2018 together with Aldinger Architects. The concept arose to restore the building and continue to build it at the same time. On the base floors and the historic vaulted cellar, enclosed by walls from Hölderlin’s time, a modern wooden hybrid building was built using the house-within-a-house principle.
The historic half-timbered walls on the ground and upper floors are supplemented by new cross-laminated timber walls, and the new floor ceilings are designed as wood-concrete composite ceilings. The building is stiffened by the staircase cores made of exposed concrete and the elevator shaft. Challenging construction conditions had to be dealt with, which arose from the steep slope in conjunction with the need to lead the new elevator shaft down to the basement floors.
The oldest part of the building from 1620, the renovated Gok’sche Keller, will be open to the public as an event room. What remains hidden from the visitor is the support structure for the rising floors located above the vault. Visible on the other hand: the new entrance to the Gok’schen Keller from the Neckarsteige. The new reinforced concrete walls are inserted into the historic sandstone masonry.
Photos: Roland Halbe